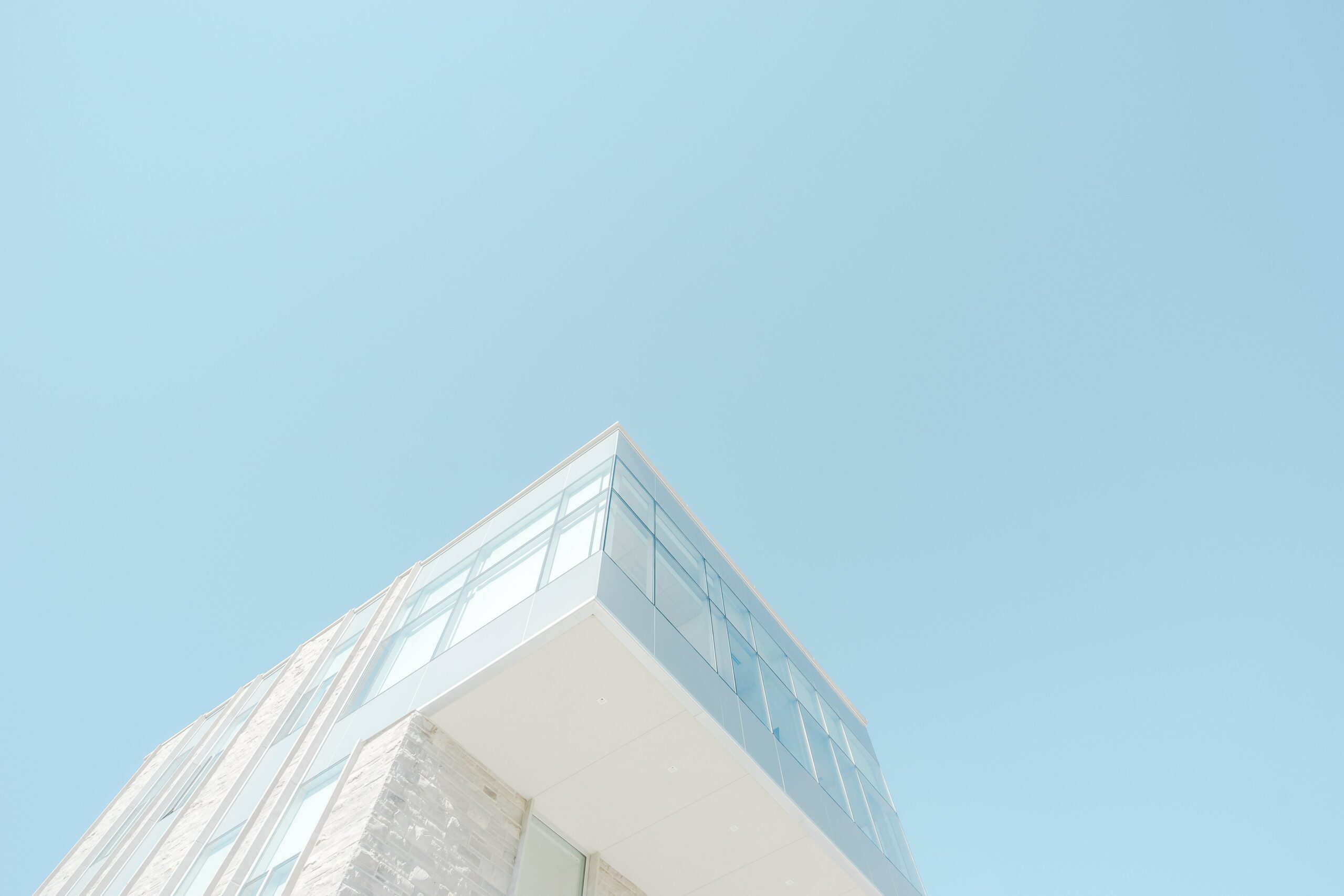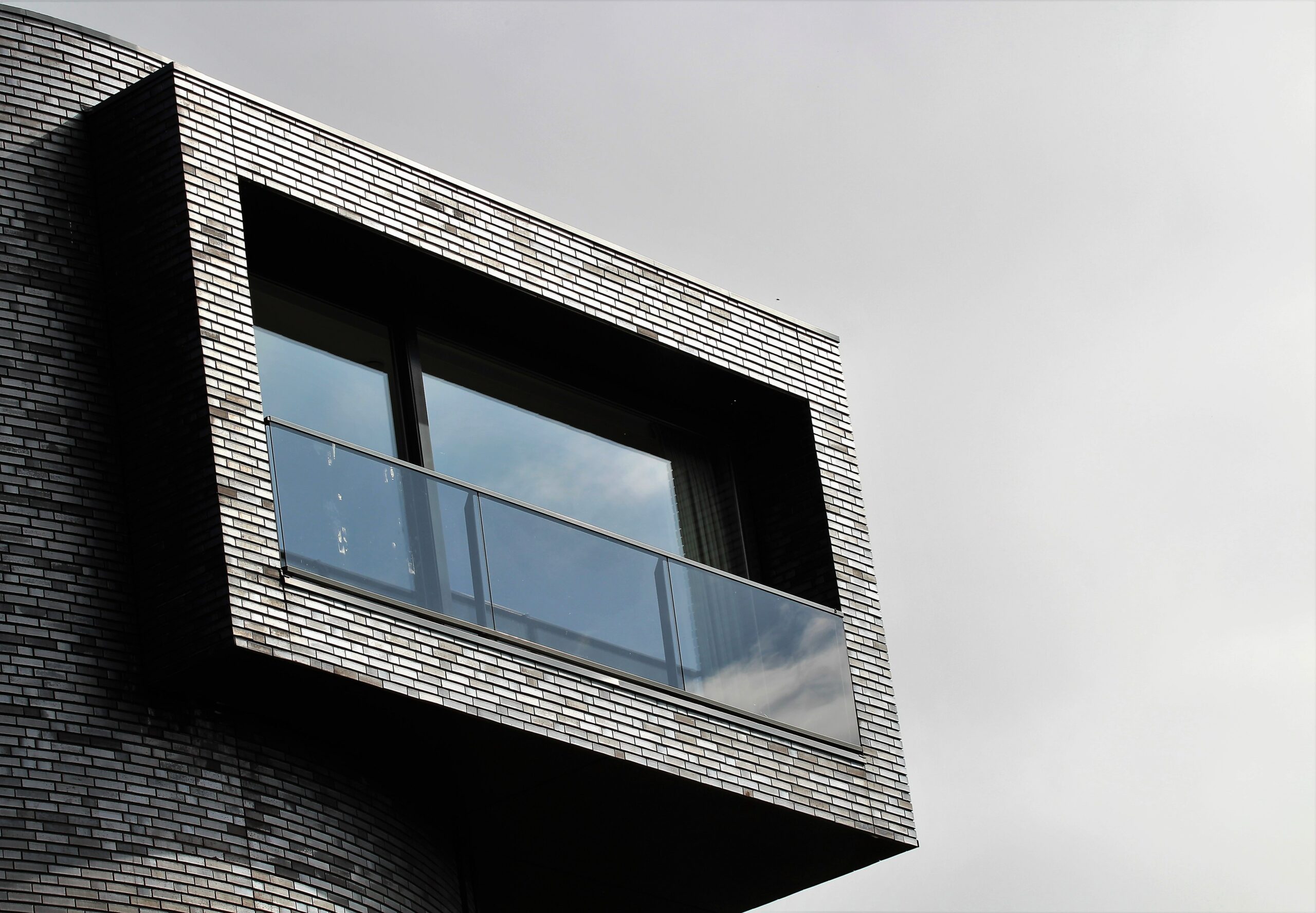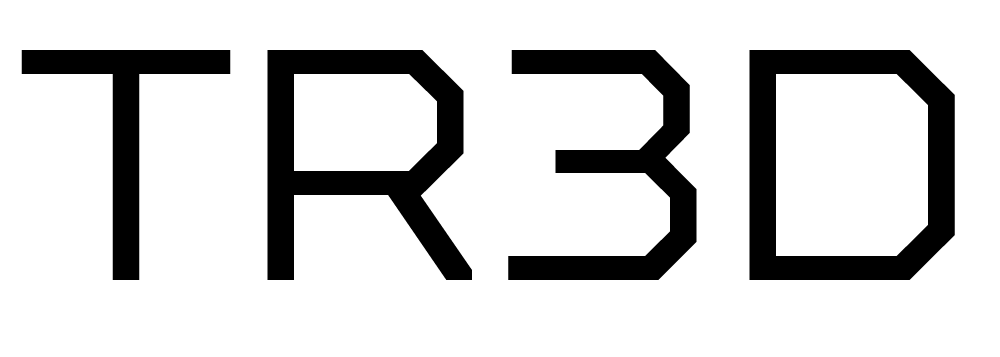Vision to construction
We are a team of skilled professionals who use advanced software and technology to create stunning 3D designs for houses and projects that bring ideas to life. With a strong focus on customer satisfaction, we work closely with clients to understand their requirements and preferences so that we can deliver personalized designs that meet our clients exact needs.
Whether it’s a new build, renovation or extension, we have the expertise to create realistic digital models that accurately represent the project. Our attention to detail and commitment to excellence ensure that projects are completed on time and within budget. We are fully dedicated to provide an exceptional experience.
Reasons to 3D plan
-
Accurate Visualization
3D visual design allows for the creation of accurate and realistic visualizations of planned projects. This helps homeowners and architects to better understand how their project will look once completed, preventing design errors and minimizing the risk of last-minute changes. -
Decision Making
3D visual design enables all stakeholders in a construction project, from architects to homeowners, to have a clear and accurate view of the proposed project plan. This enables better-informed decision-making and reduces the likelihood of misunderstandings or disagreements. -
Cost-effective
By using 3D visual design, architects and homeowners can avoid costly mistakes during the planning and construction process. 3D visualizations also allow changes to be made easily and quickly, preventing the need for costly re-work. This makes 3D visual design a cost-effective and efficient choice for project planning and residential projects.
What we can offer
Floorplans - 3D - Visual Design - Renovations
Residential project
Project 01 - Stockholm, Sweden.
Sustainable
Sustainable architecture and construction refers to the practice of designing and building structures while minimizing their environmental impact. Whether constructed from natural or recycled materials, sustainable buildings respect the surrounding environment and use resources efficiently. This type of architecture takes into account factors such as energy conservation, water management, and waste reduction.
Materials
Materials used in sustainable buildings aim to be non-toxic, environmentally friendly, and easily renewable. Also emphasizes passive design, such as using natural lighting and ventilation to reduce energy use. Ultimately, the goal of sustainable architecture and construction is to reduce our carbon footprint, protect and preserve our natural resources, and promote a healthier planet for generations to come.
Efficiency
3D design has revolutionized construction projects. Designers use modeling software to create realistic and detailed virtual models of buildings and infrastructure. This improves efficiency and accuracy by identifying and quickly addressing potential issues, resulting in cost reduction, timely completion, and quality construction projects.
Quality
A well planed 3D design can increase a project’s appeal and effectiveness. It brings complex concepts to life and improve a product’s visual appeal. This method can also save time and money by enabling virtual testing before manufacturing. It is essential to have accuracy, creativity, and attention to detail to create an effective 3D visual design.
Floorplan -> 3D
Measurement - Planning - Construction
Measurement to Drawing
2 - 4 weeks
Print to Complete Construction
-
Flexible architecture
for any form and sizes

Residential
Coming soon.
Interior
Coming soon.
Sustainable solutions
Coming soon.
Flexible architecture
for any vision

Let's work together
Professionalism, dedication and expertise are the core factors of our experienced team which provides tailored solutions, personalized experiences, and transparent communication. Trust us to prioritize your needs and make your experience stress-free.



